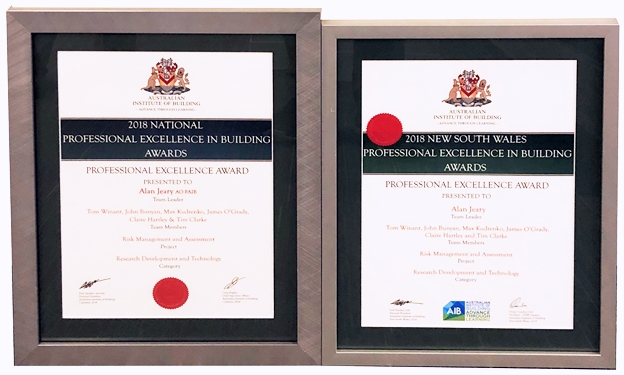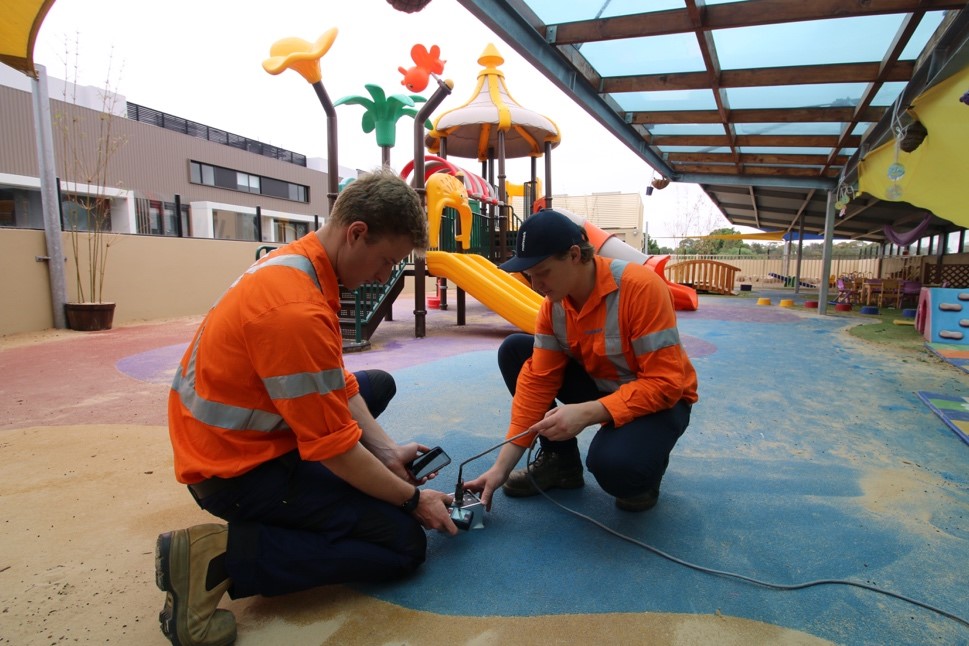STRAAM PRESENTED A PROFESSIONAL EXCELLENCE AWARD
The Australian Institute of Building (AIB) announced the 2018 National Professional Excellence in Building Awards on September 7, 2018.
Held at the National Arboretum in Canberra, guests heard how the judging panel was seriously impressed with the quality of the winning works and how each embraced the best techniques and talent available to the construction industry.
STRAAM wins in the Research, Development and Technology category for 2018 National and 2018 South Wales Building Professional Excellence awards for Risk Management and Assessment projects in Sydney, Australia and in New York, USA.

The STRAAM methodology is used for the establishment of a risk profile of an existing structure and has been developed over the last decade. This basic platform has been extended with the use of purpose-built techniques and algorithms to make the protection of built structures a process that can be performed quickly and efficiently.
Two examples are given: one in which neighbouring buildings were protected when piling was occurring at a site in Yonkers, NY state; and the second in which a mathematical model was calibrated so that modifications to a roof-level playground at a site in Camperdown NSW could be assessed in advance of any commitment to place extra loading on the structure. These two full-scale projects in Sydney and New York have been selected to demonstrate the applicability of the methodology. STRAAM Group worked to produce the methodology and Mainmark have partnered to use and implement the techniques in Australia and New Zealand.
The methodology allows the assessment of risk against a local code of practice by the use of the structure’s behaviour under the action of ambient forces (such as wind or traffic). By the analysis of these ambient excited displacements the individual parameters describing the response of the structure can be obtained. The response of the structure is then compared with what is expected for that same structure in the case that it is just built.
The first stage of all risk-based analyses is to produce a baseline study of the structure, in which its characteristics, at a point in time, are memorialised. Baselines were established for the two demonstration structures and used for evaluation of any changes caused by piling operations in the case of the Yonkers site, and as a template for the calibration of a mathematical model of the structure in the case of the Camperdown site.
During continuous monitoring of the Yonkers site, using STRAAM Central, the intensity of the vibrations was evaluated within two minutes and information was fed back to the manager of the piling operations so that situations in which the vibrations could cause damage were avoided. The techniques used are non-invasive and non-destructive. The STRAAM Central website can be used on site, or from any location in the world.

In the former example, a building used as a childcare facility was investigated for the possibility of adding some elements to the roof area that would have allowed a more flexible play area. The dynamic characteristics of the structure were measured, using passing traffic as the source of excitation. The data were then transmitted to New York where they were analysed and used to calibrate a reduced node finite element representation of the building. In addition, one of the members of the team was weighed and jumped up and down on the roof at a defined location. Accordingly, a known force was introduced, and the actual force/response characteristic was measured directly. In this way the structure was calibrated and the reduced node finite element model was used to assess the response and stability with the new elements placed on the building. The building was shown to have aged slightly during its history, but that the addition of the new elements would have led to an unacceptably large roof dead load.
In the second example, in Yonkers, a site was being prepared for the construction of a new building. Measurements were made not only to establish a baseline and risk ratio for the building, but to provide a reference for the building, before the pile driving was undertaken. Very close liaison was established between STRAAM and the manager in charge of the piling, so that STRAAM could give feedback within one minute about the intensity of any vibration affecting the building. STRAAM had been contacted due to work having previously stopped at the site because of the effect of the pile driving. During the entire project there were no further stop work orders, and communication channels were so good that on days when less sensitive operations were involved STRAAM was able to operate remotely with text messages as the principle means of communication.
Project Difficulties and Innovation
The project falls into four parts as follows:
- Production of equipment and analysis techniques has been developed over the last eight years. The updating has been continuous, but the platform (the Structurocardiograph – SCG) and the accelerometers are basically used during this time. The search for a better signal to noise ratio and reduction of the interaction of the SCG and the accelerometers has continued through the current process. When signal to noise ratio is taken into consideration, then it becomes possible to create a new type of analysis of data that makes a very fast analysis of both the instantaneous vibrations and the integrity of the structure possible. One unique piece of analysis involved the establishing of the effect of the striking rate on the piles with the response of the building. The diagram below shows spectra taken from the STRAAM Central website showing the response of the structure under an early version of the strike rate.The blue trace shows the response containing a series of ‘spikes’ that came close to the frequency of a neighbouring building’s response. Avoiding the repetition rate that caused this avoided the phenomenon of an amplified response of the building that could have resulted in damage.
- Development of new analysis techniques
The two projects chosen as examples of the STRAAM methodology demonstrate the very recent improvements in analysis that make possible the fast resolution of vibration intensity (including outside the frequency range that is available with commercially available equipment) and the calibration of a finite element representation of the roof of the Denison Street structure using a unique reduced node finite element (RNFEM) technique that reduces costs, focuses on the area of concern (the roof loads and stability), and the ability to play ‘what if’ scenarios so as to arrive at an optimal solution.
- Producing fast feedback under site operating conditions
At the start of the project at Yonkers, the STRAAM equipment was only capable of giving feedback to the pile-driving manager within about ten minutes. The development of fast operating and automated software to connect directly with the SCG, and to produce a diagram of the vibration intensity within two minutes allowed the operation of the entire system remotely, which reduced costs. The interaction in this later-stage case was performed by text communication, but only after a very good relationship had been developed between STRAAM personnel and the pile driving manager.At all times different STRAAM personnel were operating this system, and in all cases a hand-over was handled formally.
The site conditions are challenging, because the geology of the region is affected by the close presence of waterways, including the Hudson river, and the post-glacial terrain, in which soft soils have occasional hard rock and remains of previously demolished past structures.
From time to time unusual occurrences happened, and STRAAM was able to respond on a very short time-scale to assess the ongoing integrity of the structure. In some cases this happened outside normal working hours. The use of email alerts to both STRAAM personnel and to clients meant that 24-hour availability was essential.
- Calibration of mathematical model
Finite element techniques are well developed and there are many available on the market. However, a full finite element model of a building costs in the range of US$50,000 to produce, and there is a great temptation for the person producing the model to get involved with a great deal of unnecessary detail. The use of a RNFEM allows a concentration on the part of the building of interest (in this case the roof). However, the model then needs calibrating, and in the case of the Denison Street site this was achieved by having one of the team jump off the ground at a carefully selected position, after the dynamic characteristics of the structure had been analysed. In this way the response to a known load (we had measured the weight of the team member carefully). This then allowed the calibration, and the modelling of the rest of the building in terms of the effect it has on the behaviour of the roof. In particular the connectivity of the roof with the rest of the building and the flexibility of the roof itself was established by this means. The calibrated RNFEM was then used to try out safe possibilities for the future use of the roof.
The difficulties associated with the use of the STRAAM technology into the construction industry is that many procedures have been established over a long period and there is considerable resistance to new techniques, especially when these techniques use technology that is not familiar to many professionals. The best example of this difficulty is the use of seismometers to measure vibration intensity, and the production of standardized charts once a day. The performance criteria are actually based on measurements conducted in the 1970’s and the criteria for damage are based on observations of domestic housing at that time. For the time the information was excellent, but much more is now possible. The seismic instruments were used because electronic techniques were analogue and a small signal to noise ratio was incurred. Additionally, the instruments were only capable of measuring down to a low-frequency limit of 4 Hz. Electronic technology has been revolutionized in the interim and STRAAM technology makes use of this to such an extent that it can resolve motion to better than the wavelength of visible light at 1 Hz. The fact that our clients have been willing to embrace the new technology is extremely encouraging, and the benefits soon became apparent, particularly when the wait time for information was reduced from a full day to a single minute.
The entire data gathering for Denison Street was completed between 6th and 20th December 2016. The data were immediately transmitted to the STRAAM Central website in California. The analysis was conducted in New York during the months of January and February 2017. Some aspects of the behaviour of the structure led to additional questions about possibilities.
The project in Yonkers was completed in June 2017, when the site was completed for the construction of a new building adjacent to the building 39 Main Street, Yonkers. In practice, STRAAM was asked to remain on site to monitor the next phase of the construction. This process has continued into 2018 under a new agreement.
For more information, please contact STRAAM.